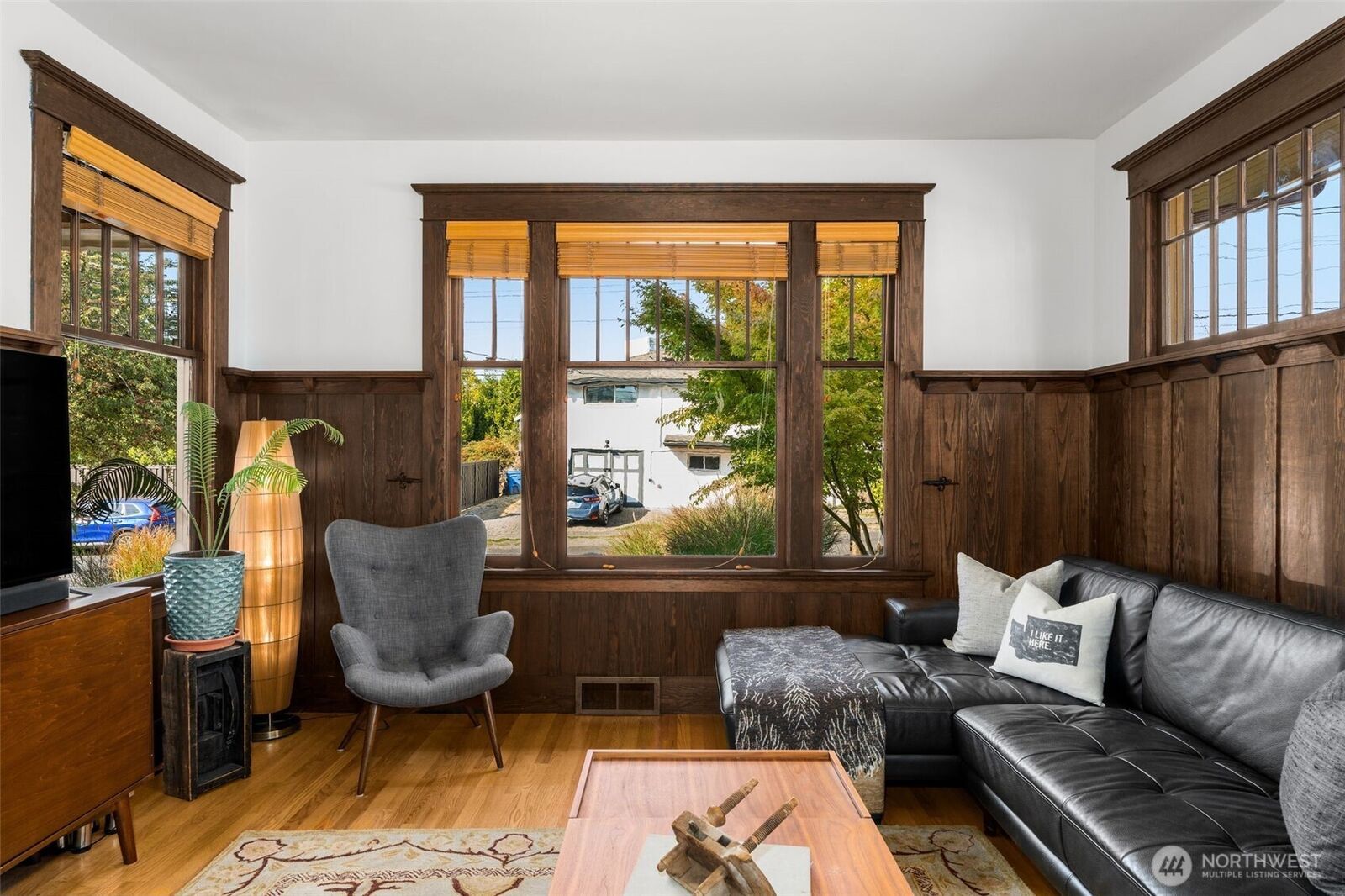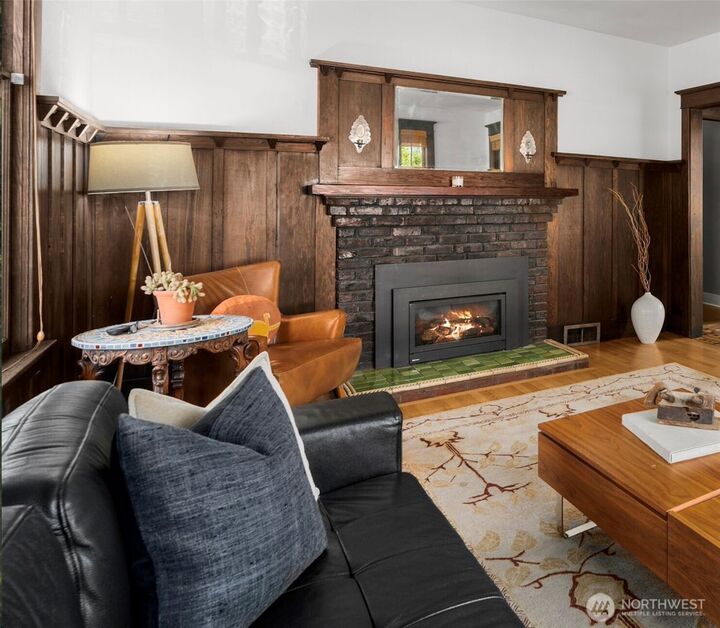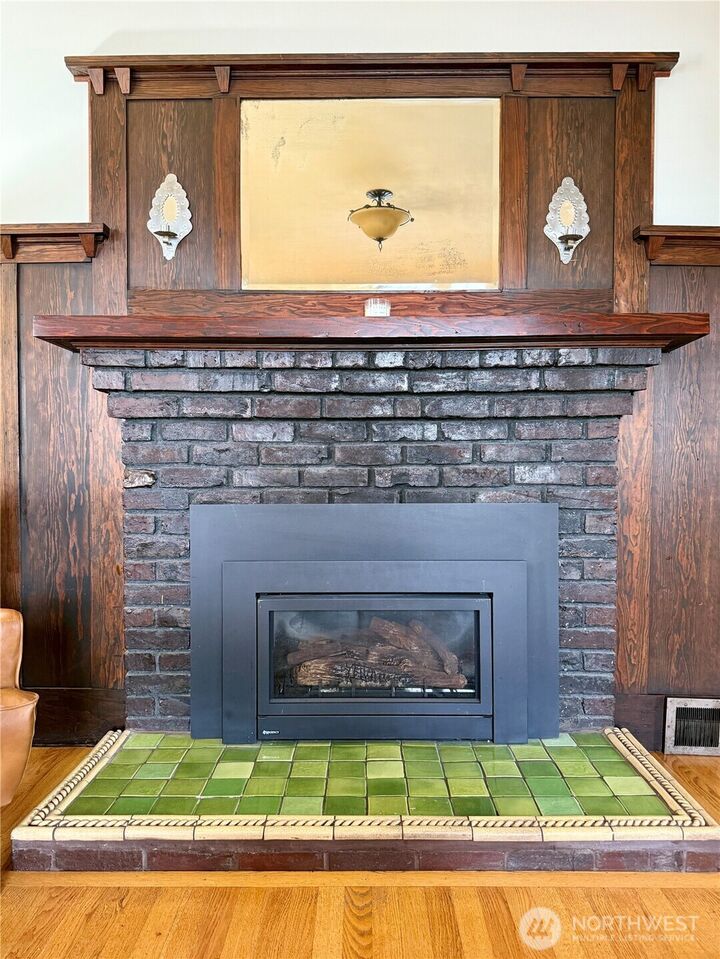


Sold
Listing Courtesy of:  Northwest MLS / Windermere Real Estate Mount Baker / Cherie Hasson and Windermere Real Estate Midtown
Northwest MLS / Windermere Real Estate Mount Baker / Cherie Hasson and Windermere Real Estate Midtown
 Northwest MLS / Windermere Real Estate Mount Baker / Cherie Hasson and Windermere Real Estate Midtown
Northwest MLS / Windermere Real Estate Mount Baker / Cherie Hasson and Windermere Real Estate Midtown 1743 S Angeline Seattle, WA 98108
Sold on 10/28/2025
$1,050,000 (USD)
MLS #:
2435262
2435262
Taxes
$7,127(2025)
$7,127(2025)
Lot Size
0.25 acres
0.25 acres
Type
Single-Family Home
Single-Family Home
Building Name
Beacon Hill Garden Tracts
Beacon Hill Garden Tracts
Year Built
1907
1907
Style
1 Story W/Bsmnt.
1 Story W/Bsmnt.
Views
Partial, Territorial
Partial, Territorial
School District
Seattle
Seattle
County
King County
King County
Community
Beacon Hill
Beacon Hill
Listed By
Cherie Hasson, Windermere Real Estate Mount Baker
Bought with
Ryan Cutler, Windermere Real Estate Midtown
Ryan Cutler, Windermere Real Estate Midtown
Source
Northwest MLS as distributed by MLS Grid
Last checked Feb 25 2026 at 12:00 AM GMT+0000
Northwest MLS as distributed by MLS Grid
Last checked Feb 25 2026 at 12:00 AM GMT+0000
Bathroom Details
- Full Bathroom: 1
- 3/4 Bathroom: 1
Interior Features
- Disposal
- Fireplace
- French Doors
- Double Pane/Storm Window
- Bath Off Primary
- Water Heater
- Security System
- Dining Room
- Dishwasher(s)
- Dryer(s)
- Refrigerator(s)
- Stove(s)/Range(s)
- Washer(s)
Subdivision
- Beacon Hill
Lot Information
- Sidewalk
- Paved
Property Features
- Deck
- Gas Available
- Patio
- Rv Parking
- Cable Tv
- High Speed Internet
- Fenced-Partially
- Fireplace: Gas
- Fireplace: 1
- Foundation: Poured Concrete
Heating and Cooling
- Forced Air
- 90%+ High Efficiency
Basement Information
- Unfinished
Flooring
- Hardwood
- Softwood
- Ceramic Tile
Exterior Features
- Wood
- Roof: Composition
Utility Information
- Sewer: Sewer Connected
- Fuel: Electric, Natural Gas
Parking
- Rv Parking
- Driveway
- Off Street
Stories
- 1
Living Area
- 1,715 sqft
Listing Price History
Date
Event
Price
% Change
$ (+/-)
Sep 25, 2025
Listed
$1,050,000
-
-
Additional Listing Info
- Buyer Brokerage Compensation: 3
Buyer's Brokerage Compensation not binding unless confirmed by separate agreement among applicable parties.
Disclaimer: Based on information submitted to the MLS GRID as of 2/24/26 16:00. All data is obtained from various sources and may not have been verified by Windermere Real Estate Services Company, Inc. or MLS GRID. Supplied Open House Information is subject to change without notice. All information should be independently reviewed and verified for accuracy. Properties may or may not be listed by the office/agent presenting the information.
Description